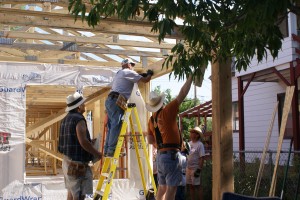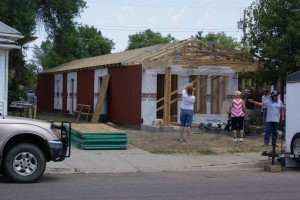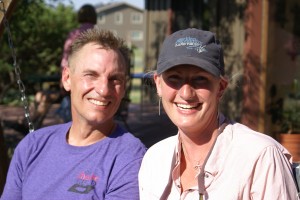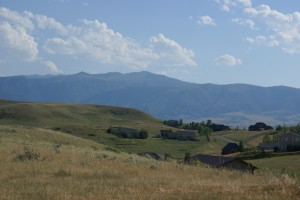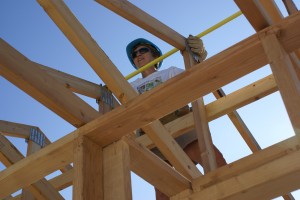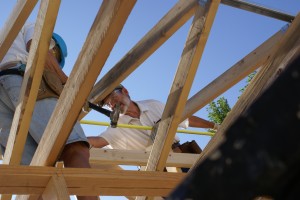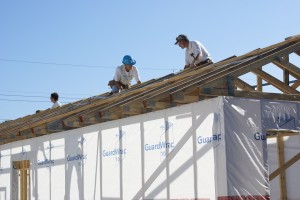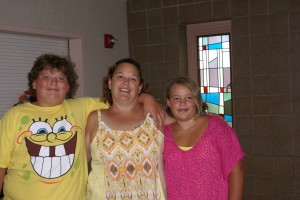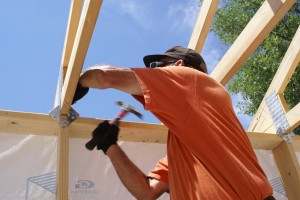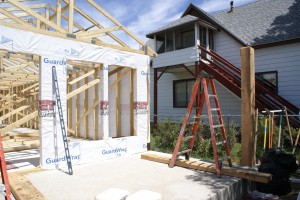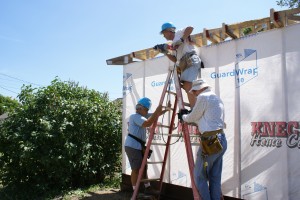We found out in conversation last night that, at age 61, I appear to be the youngest person on our HFH RV CAV / SKP BOF team, and Linda is probably the youngest woman. Two of the men are close to being tied for “most senior” at age 77. Regardless of age I have been impressed with our productivity, but more so given this new information. The experience that comes with age often matches or exceeds youthful energy and brute strength. Our team has been safety conscious to a person. Each of us is aware of our own limitations and limits, and has kept a watchful eye on each other. There hasn’t been any misplaced youthful competition, just patient, persistent, focused effort, guided by the advantage of being able to think ahead many steps in the project because of the ability to look back and remember.
We convened at 7:30 AM. After circle one of our first tasks was to remove, rearrange, and reset six roof trusses. Brian pulled the nails on the hurricane clips. Kent and I then went up in the trusses to remove the bracing, which I cut out with a Sawzall one truss at a time. In the process I dropped a short piece of 2×4 bracing on my head and decided to start wearing my hard hat. We were joined by Lynn, Linda, Linda (we have two), and Jack so we could hand each truss down, move it over, and put it back up. Once the six trusses were reset, Kent and I aligned and secured the peaks (again) and re-installed the metal braces.
While the truss work was going on, a crew, worked on cutting off the east and west wall truss tails plumb as preparation for the eventual installation of the soffit and fascia. Another crew started installing the 4’x8′ finish siding. After helping with the trusses, a third crew started sheeting the roof with 4’x8′ 5/8ths OSB and the two Lindas built and installed closet walls. The more they worked together the more fun they seemed to have, and could be heard laughing all over the build site.
We went to lunch at 11:30 AM, and ended up having an extended lunch break as we waited for a mystery guest to arrive. It turned out to be the Sheridan mayor, Dave Kinskey, who was joined by a Deacon and one of the priests of the local Catholic Church that is sponsoring this build. They expressed their gratitude for our work and the mayor explained the unique housing challenges in Sheridan. Housing here is unusually expensive yet 50% of the wage earners make $20,000 a year or less. Dave also invited us to come downtown for the 3rd Thursday street gathering and offered to get us coupons for free beer from the local Black Tooth Brewing Company (a microbrewery) and ice cream from Dairy Queen.
By the time we got back to the job site the temperature and sun were too much for most of us and we packed up for the day. Mayor Dave stopped by Peter D’s and dropped off the coupons, which Linda and I delivered to our fellow team members. We traded away our DQ coupons and ended up with four free beer cards.
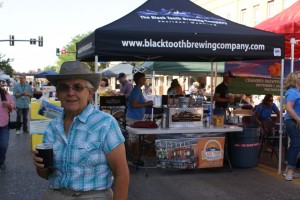
Sheridan WY 3rd Thursday event.
Today was the 3rd Thursday of the month, and that meant five blocks of Main Street were closed from 4:00 PM to 10:00 PM for the street event that ran from 5 to 9. We got down there a little after 5, parked a few blocks away and walked up to the event area. Black Tooth Brewing Company had a tent so we used two of our cards. Linda had their Saddle Bronc Brown (an English brown style) and I had a Wagon Box Wheat. Linda likes beer, me not so much, especially if it has a lot of hops, but I liked the wheat beer; it was cold, light, refreshing, and free. BTW: Did you notice that we were walking around Main Street with beers in our hands? That doesn’t happen “back home.”
We walked the event and stopped on our way into the farmers market spur to listen to the band. The music was nice, and there were chairs for those who wanted to sit and listen. We also stopped and chatted with a wilderness preservation group and a couple from the local Democratic party. Yes, they have a few Democrats here. This was the first night for the farmers market, but it was mostly crafts with some bakery and other food products. As we saw in Gillette, farmers markets don’t open around her until later in July, and local produce comes later than that.
We found our way to the actual Black Tooth Brewing Company building and used our remaining cards for a second round. This time I had their Bombshell Blonde, seasonal golden ale. Mmmm, another good one. Linda had another dark brew, also a seasonal item, but we can’t recall the name and it is not on their website. This time we received the full pint specified on our cards. Linda was pretty sure this was the first time in 45 years she saw me fully consume two beers relatively close together.
We were done with the 3rd Thursday event by 7:00 PM, so we drove to Sheridan College south of town to watch Brian’s community men’s’ league softball team. We were joined there by Jan and Kent. Jan and Linda rooted for Brian with great enthusiasm.
