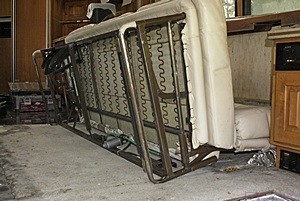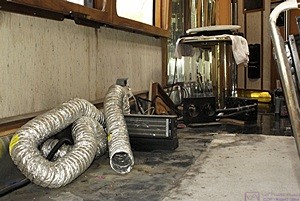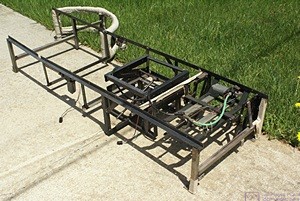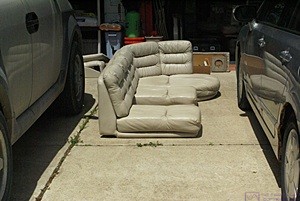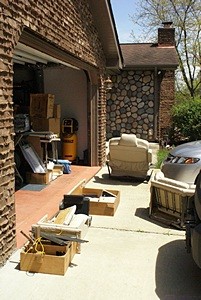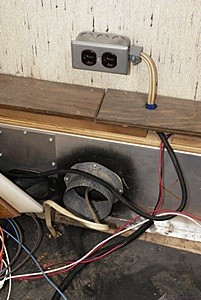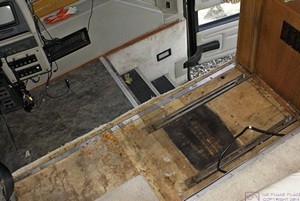
The entry stairwell and passenger seat area of our H3-40. Note the two mounting channels for the passenger seat
I spent most of the day continuing to disassemble the inside front half of our motorcoach while Linda split her time between working in the yard and helping me. But before we got started on that work I made a follow-up appointment with the endodontist who did my root canal last fall. I also indicated that I had been having some issues with my teeth in that area and they scheduled me for an evaluation as well. I got my weekly follow up call from Diane at SteelMaster. She was not very happy when I told her I wanted to consider an arched metal roof for a pole barn type structure and started to argue with me about foundations and poles.
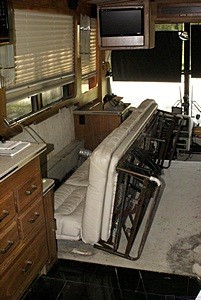
Driver side sleeper sofa unscrewed from the floor and laying on its back. Both end panels are off and the drawer and slides have been removed.
Wrong move. If you are not going to give me the information I need to make a decision then you are not going to sell me any of your products. She did admit, however, that I could purchase the stamped engineered design drawings without putting a deposit on a materials order. The drawings would cost about $500 which I think is still unreasonable. If the County denies my building permit SteelMaster will not take the drawings back and give me a refund. It makes me wonder how they have ever sell a single building. It’s not like I can take their drawings to another company and have them fabricate the materials at lower cost. I can understand charging something, perhaps $200, just to keep people who are not serious from wasting their time, but $500 seems excessive to me.
Diane passed me off to Greg who handles the arched steel roof systems. He has not dealt with me before so he was not frustrated with me. For a 25′ wide x 50′ long building with a 25″ snow load he figured the roof system would be $10k to $13k. The roof profile would be similar to their “Q” style building, which is shaped more like a Quonset hut, and attached to the top of the wall with plates that are similar to the base plates they use for their metal buildings. The stamped drawings only would be $575, so if we decide to pursue this we will just have to spend that money to get these and hope the County Building Department approves the plans. Of course, Diane was willing to sell Chuck and me two complete S Model buildings 32’ x 56’ without end walls for $20,400 total, so $10K – $13K for a roof seems expensive by comparison.
We needed the space in garage where the lawn tractor is parked to store the furniture from the bus until we can dispose of it. The tractor hasn’t been started since last fall (or summer?) so I hooked up the battery charger and let it charge while we worked.
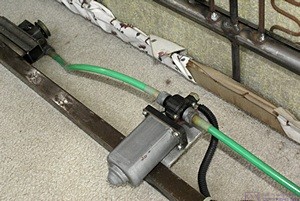
This motor (center) was used to drive two geared pullies via flexible drive shafts (green) to open/close the drawer under the sleeper-sofa. (One of the pullies is visible upper left.)
By the time we quit working around 6 PM we had disassembled the sleeper-sofa and unbolted the passenger chair. We got the chair, both parts of the sleeper sofa, and both parts of the J-lounge out of the bus and into the driveway. I started the lawn tractor and moved it out of the garage and parked it outside behind a thick grove of large trees and dense undergrowth so it was mostly hidden from view. Once we got everything into the garage I removed the flexible HVAC ducts and threw them away. I then started pulling up the old carpet and padding from the living room floor and steps, and removing the carpet from the walls in the entry stairwell and cockpit areas.
[p6 R] I got all of the old material out and into the trash or garage and then removed one of the two filler panels from passenger side front floor and took that to the garage. I could not remove the other filler panel because it had a hole drilled in it with an electrical wire running through it. I will have to cut a slot to get it out and eventually shut off the power to that circuit and reroute the wire as it also passes through one of the HVAC 4” flexible duct adapters and into the HVAC chase. A never cease to be amazed by the things that bus converters do in places they think you will never look.
We spent some time in the bus considering our remodeling plans. With all of the furniture out we were finally able to see what we had to work with and some new possibilities emerged. The wall paper is badly stained behind the sleeper-sofa area and the wall behind the J-lounge/dinette is unfinished as it was never visible or intended to be. A lot of the woodwork needs to be cleaned and reconditioned. We will do that with the Touch of Oranges Wood Cleaner and steel wool, after which we will apply a nice coat of Touch of Beeswax.
We have assumed from the beginning that we would replace the sleeper sofa with a new one custom designed and built to fit the available space, including a notch for the HVAC chase that would allow it to go all the way to the wall and fit under the window trim. The only way we would be likely to get such a sofa is from Villa and their furniture is very expensive and takes an unreasonably long time to get. Most of the furniture we removed from the bus was Villa, but it was all worn out. We are now considering putting two barrel chairs where the sleeper-sofa was located, perhaps with a small cabinet between them. We need to cut cardboard or heavy paper to match the footprint of possible chairs, cabinets, and the custom desk and set them in the bus to see how they will fit.
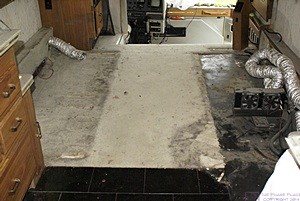
The “living room” of the bus looking forward from the kitchen. All of the seating has been removed. Note the black ceramic tile at te bottom of the frame.
Sooner rather than later we will have to make some final decisions so I can draw up final plans for the desk and floor cabinets and get them to Jaral Beaty in Logansport, Indiana to build. We are also going to have to settle on chairs and fabrics and get them on order. Besides the floor we are going to replace the driver and passenger seats, and the refrigerator, so this is a major remodeling project. I also have to rebuild the water bay, but that’s a different project for a different day and blog post.
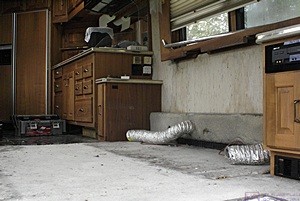
Driver side alcove where the sleeper-sofa was installed. Note the HVAC chase and flexible ducts used to get air out through the front of the sofa.
It was a very physical day with a few bumps and scrapes but no serious damage to us or the bus. I went to the gas station to top up my fuel tank while Linda fixed dinner. She had some left over white rice and ended up adding it to barley, lentils, split peas, carrots, mushrooms, red onions, garlic, greens, soy sauce, salt and pepper. Everything except the greens was sautéed. The greens were cooked separately and added at the end. It was a delicious and complex combination of flavored and textures. We watched Season 3 Episode 1 of Sherlock and turned in early as we needed to be up very early tomorrow and on the road to the Dayton Hamvention in Dayton, Ohio.
