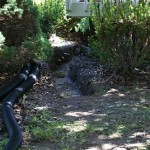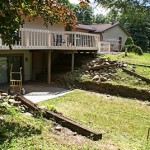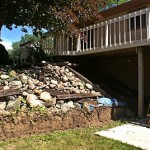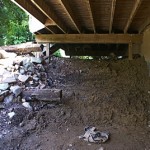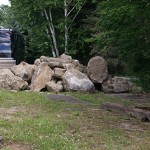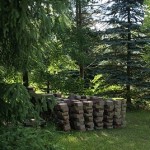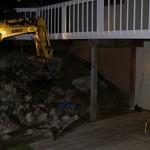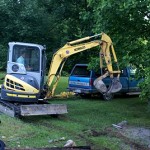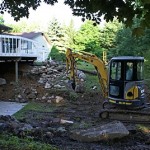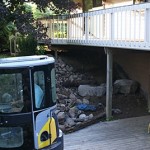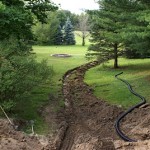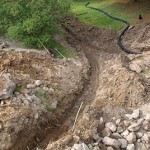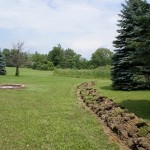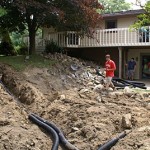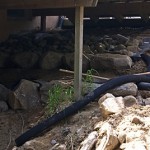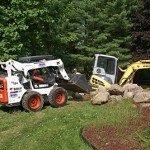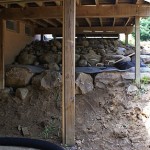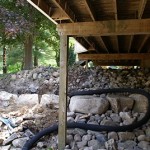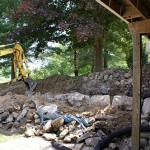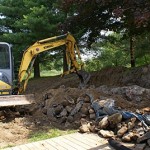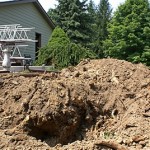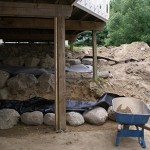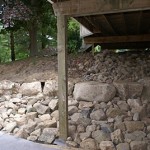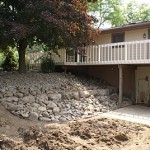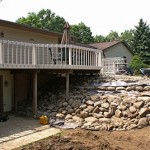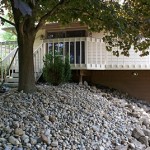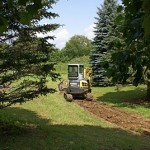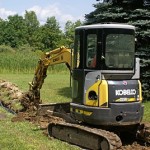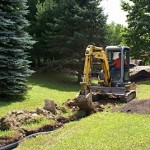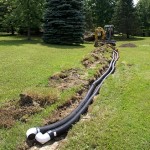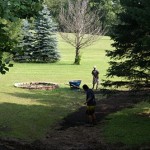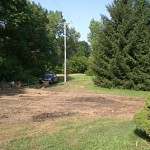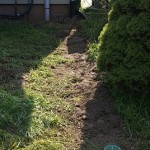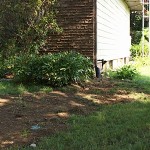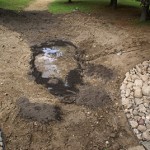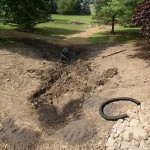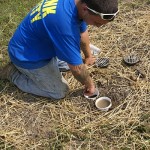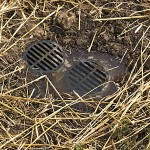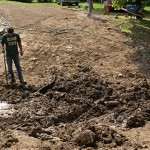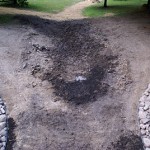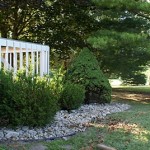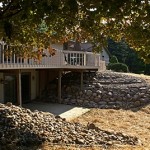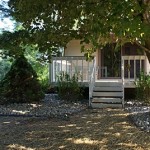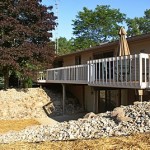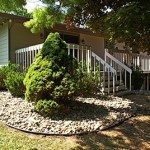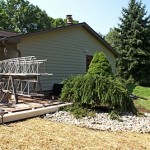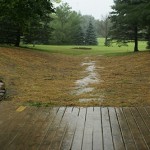(Note: I have posted two photo galleries dated August 1, 2014, one for the front sidewalk and stairs project and one for the rear retaining walls and drain lines project.)
We took a break from personal construction projects today to get ready for another 2-night sleepover by our grand-daughter Madeline. Her folks (our son and daughter-in-law) needed to do some painting on their rental house over the weekend and the most efficient use of their time was for Brendan to bring Madeline to our house late this morning. That allowed him to return to Ann Arbor to work on their front porch this afternoon and will let them get an early start on Saturday morning and work as late as they want/need to. It will also give them the option to work on Sunday morning if needed before coming to our house for dinner and to retrieve their daughter. Brendan and Shawna both have birthdays in early August, and Brendan’s happens to be on Sunday. Our daughter (Meghan) and her husband (Chris) will join the celebration gathering.
The landscapers were here early for what they hoped would be their last day on this job. Linda left early to do some grocery shopping and was back well before Brendan and Madeline arrived or I had to leave for my dermatology appointment. I got back on my computer for the first time since Monday, checked e-mails, off-loaded photographs from our digital SLR, and installed updates on four WordPress websites.
Today was also the first day to log in to edX and start the free Introduction to Linux course, but I did not have time to deal with that. The course is self-paced and should take 40 – 60 hours to complete. I would like to spend two hours each day on this and have it completed by September 1st. The timing has turned out not to be that good, but I am under no obligation to take/finish the course; it’s simply a free opportunity that I would like to take advantage of while it is available.
I left for my doctor’s appointment with time to spare and ended up needing it. There is a lot of road and utility construction going on in our area and I did not have a good way out. I still made it on time, but not by much. I did not have to wait very long to see Elizabeth, the dermatology PA. I got a thorough looking over and a clean bill of health.
On the return trip from the clinic I stopped at Teeko’s to get some coffee. Jeff had the Ethiopian Yirgacheffe in both regular and decaffeinated, so I got our usual 50/50 blend. He was out of Sweet Dreams (a decaf blend) that I have him mix 50/50 with his Seattle Blend to make Sweet Seattle Dreams. He did, however, have the Seattle Blend in decaf so I got a 50/50 regular/decaf mix.
Madeline was still napping when I got home. Linda said she fell asleep a little later than normal so she let her sleep until 4:30 PM. Once awake, she was go go go right through dinner until bedtime.
Steve (Village Landscape Development) worked on the front sidewalk in the morning, laying rectangular brick pavers in a herringbone pattern and then cutting it all the way around for border bricks. He finished placing boulders on either side of the top steps by the front porch and had one of his crew mix up a small batch of concrete and place it along the two long/free edges. Another crew member finished grading out the soil on either side of the sidewalk, spread grass seed, and covered it with straw.
Steve, Linda, and I did a walk-around, and the project has come together very nicely except for the leaking drain line(s). Steve spent much of afternoon digging in very muddy conditions and ultimately unearthed about 30 feet of plastic drain line that was punctured or completely crushed. He replaced what he believed was all of the damaged line, but until we put water down them we won’t really know. They were not able to finish the grading because the clay soil was so wet that it was unworkable, so they will be back next Tuesday (or later) weather permitting. They had to come back anyway as they needed a bit more egg rock to finish a bed that we added at the last minute. As a result of the walk-around we added another bed of egg rock at the east end of the deck to tie in with rock under the deck, and two more downspout drain lines, all of which they will do the next time they are here.

