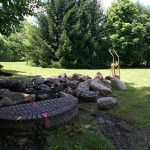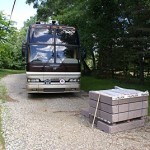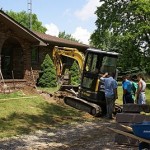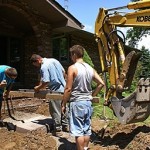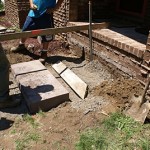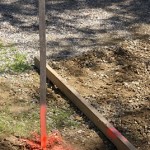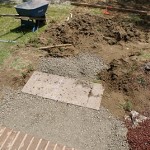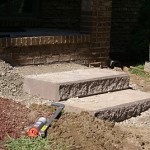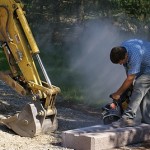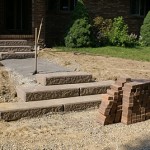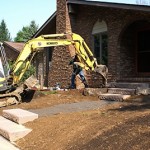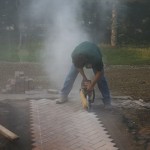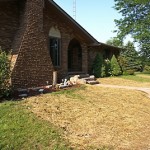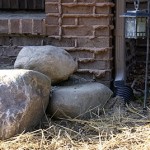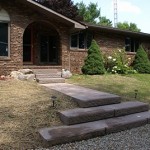Village Landscape Development of Fenton, Michigan was at our house (off and on) for the whole month of July, 2014 working on two projects. This gallery post has a selection of captioned photographs from the front entrance sidewalk/stairs project.
- The old half-circle step. It was 12″ down from the porch.
- The new front stairs get delivered.
- The excavator is used to rough out the area.
- The first step to be placed is the third step down from the porch.
- Setting the first step the correct distance out and down from the porch.
- Marking the drop for the bottom steps.
- Adding the crushed limestone base behind the third top step.
- The 2nd & 3rd top steps installed and the base prepared for the 1st one.
- Steve cutting the top step so the treads are the same depth.
- The cut-off saw makes quite a bit of dust.
- The precast concrete steps are 46″x21″x7″. This is how they are moved.
- All nine steps installed. Preparing the base for the brick pavers, which are piled in the driveway.
- Using the excavator to set large boulders by the top stairs.
- Steve trimming the brick pavers, which are laid in a herringbone pattern, for the border bricks.
- The front yard graded out around the new sidewalk and stairs, seeded, and covered in straw.
- Decorative boulders to the right (facing the porch) of the top stairs.
- The herringbone paver pattern with border bricks.
- The finished front entrance stairs and sidewalk. The flair on the bottom steps makes it easier to go either direction in the driveway.
