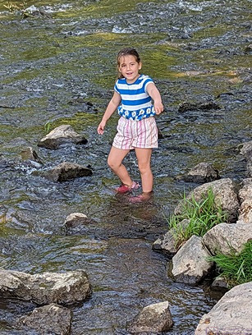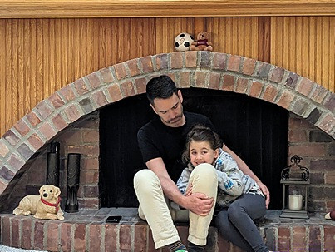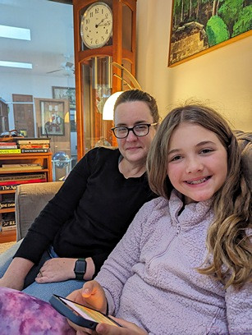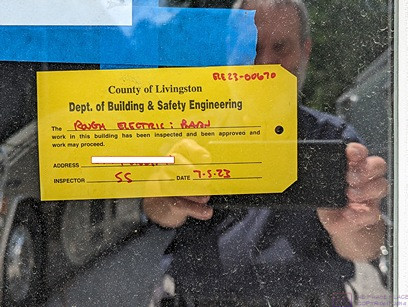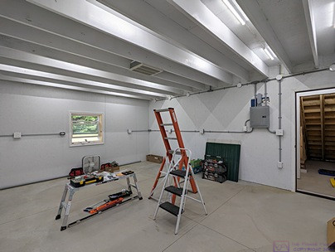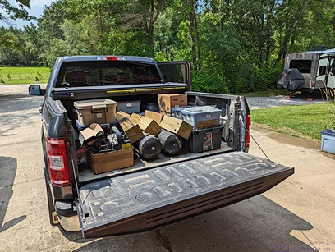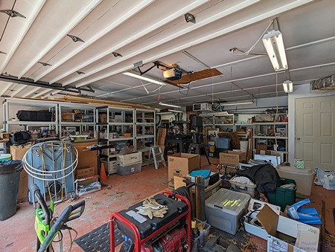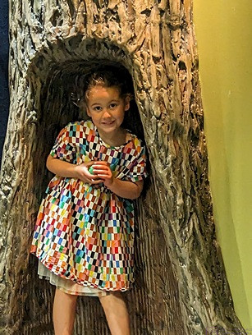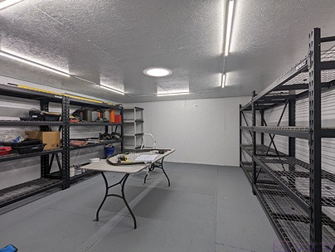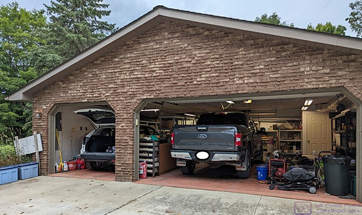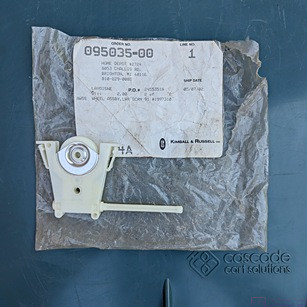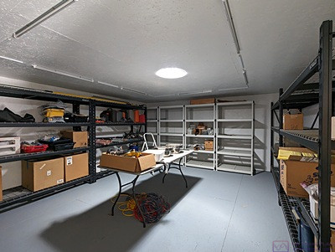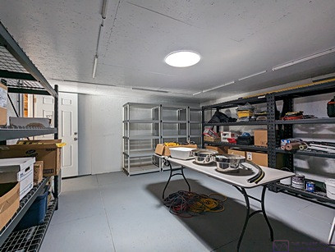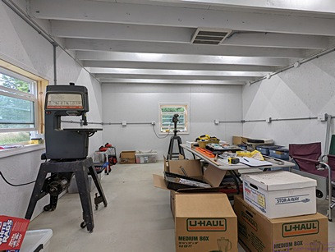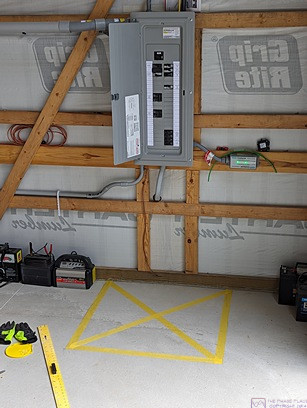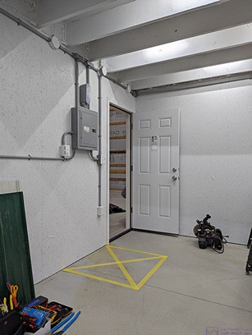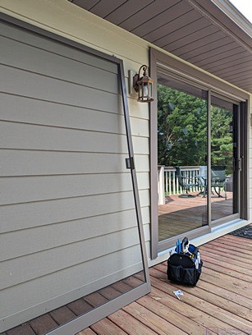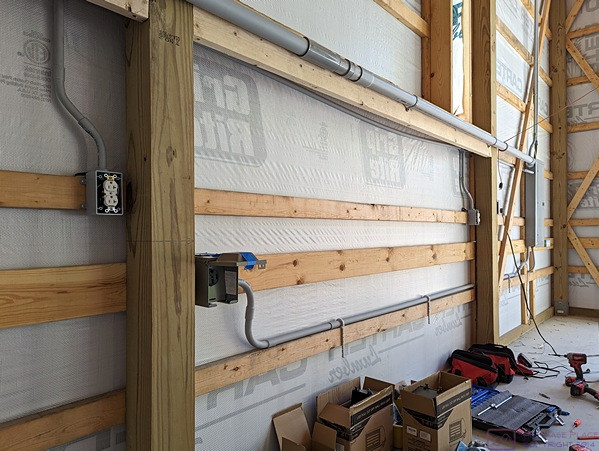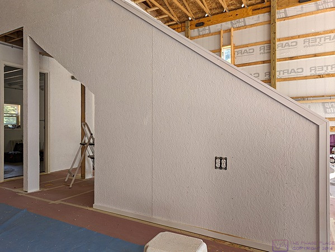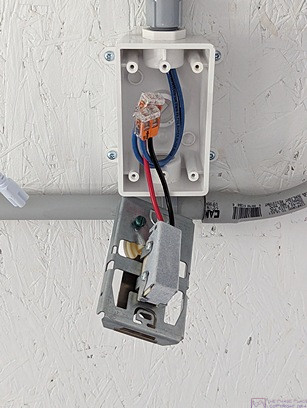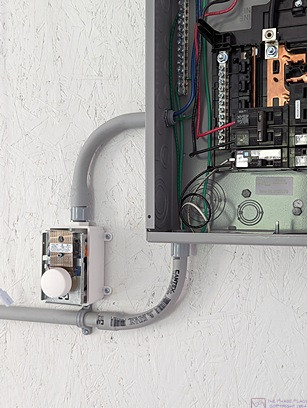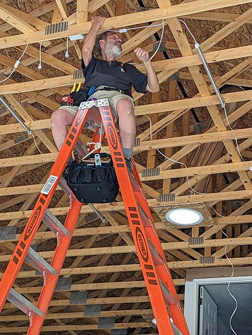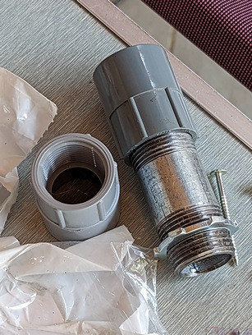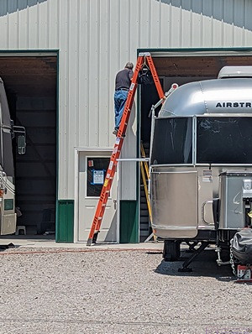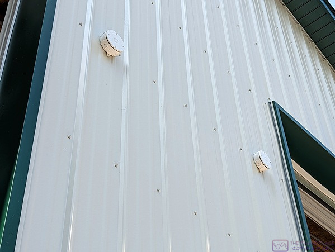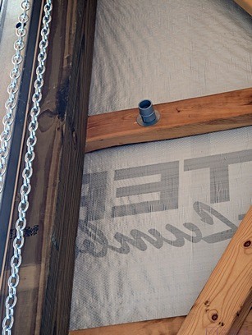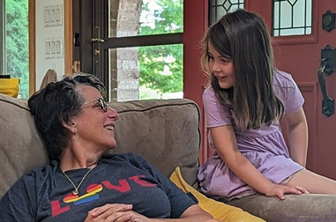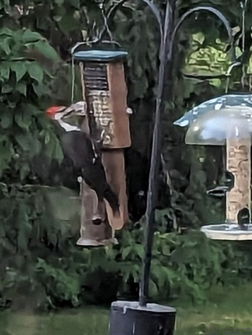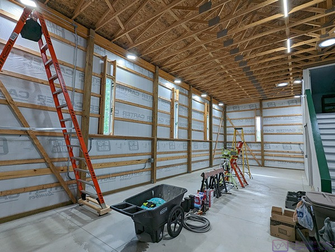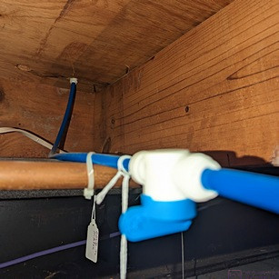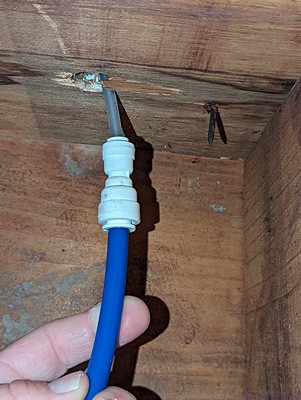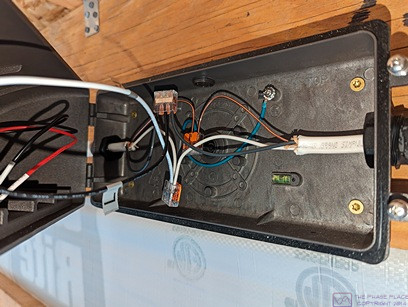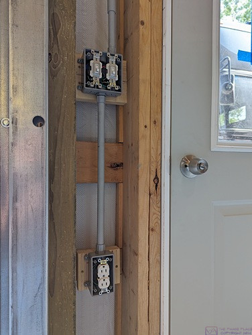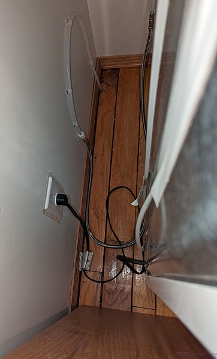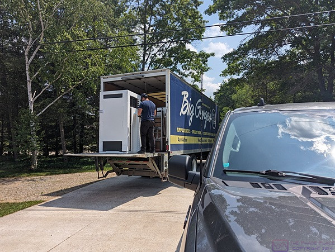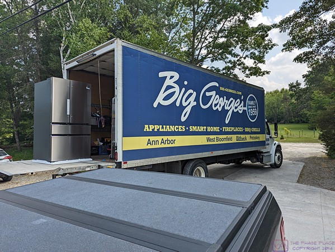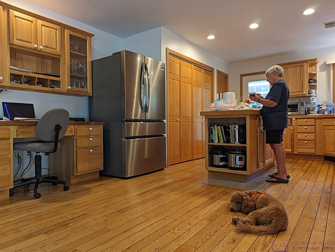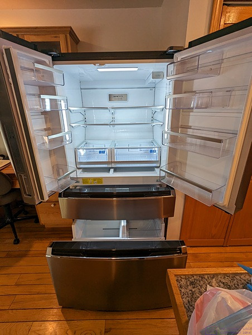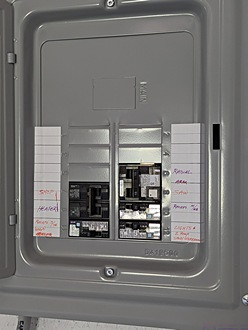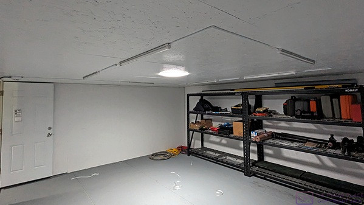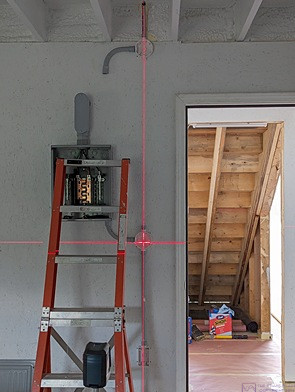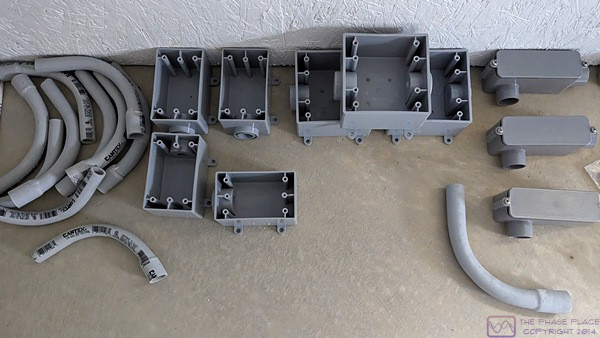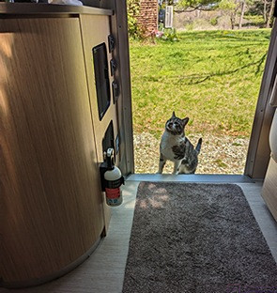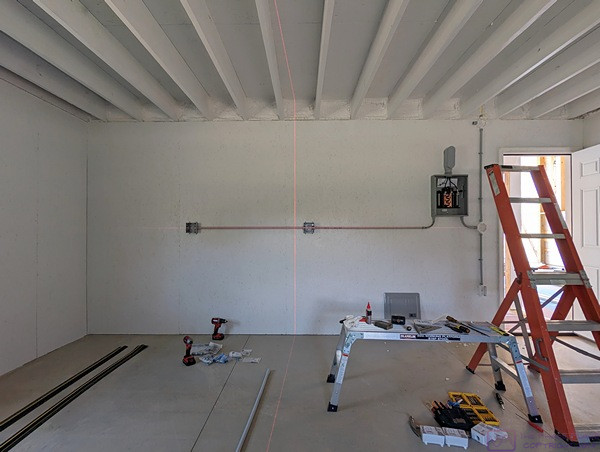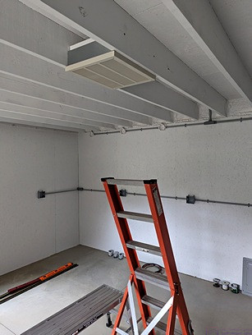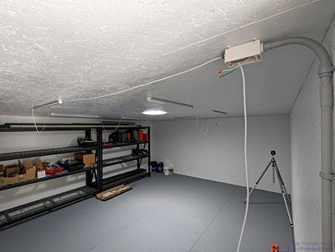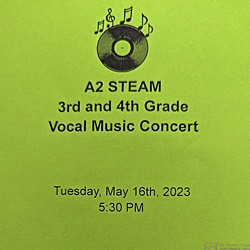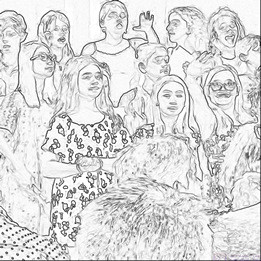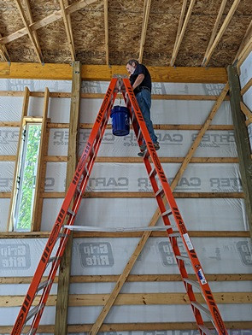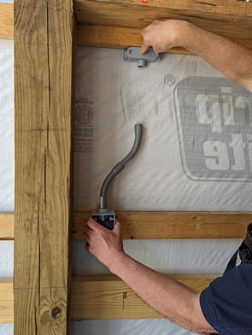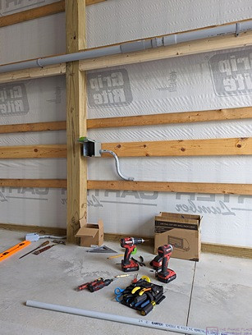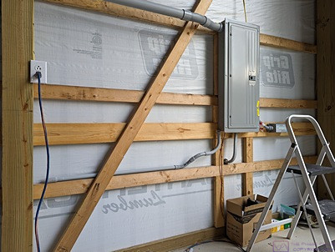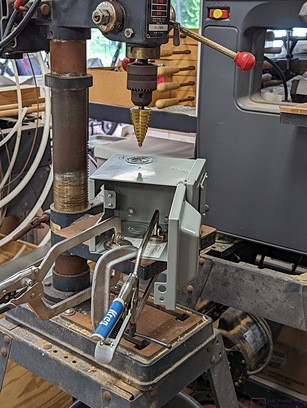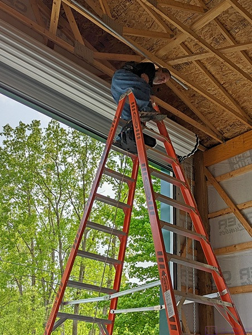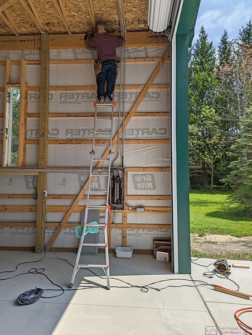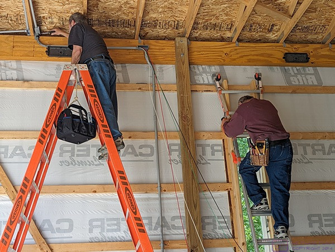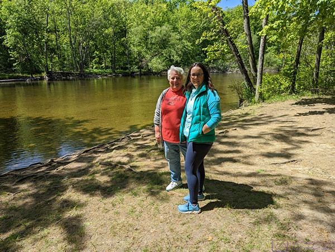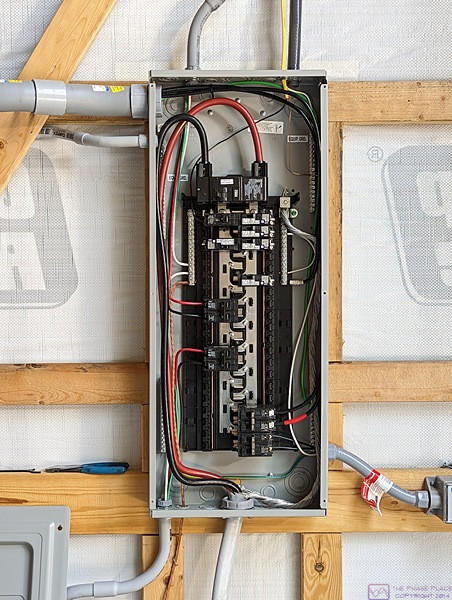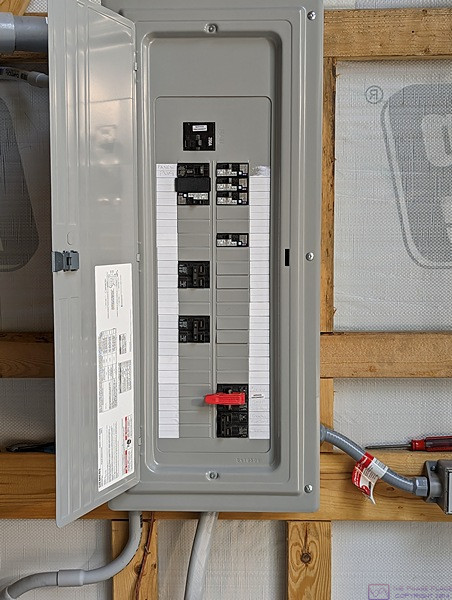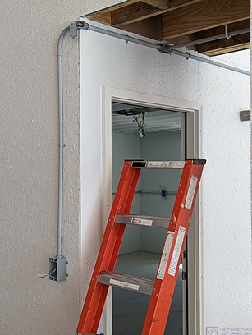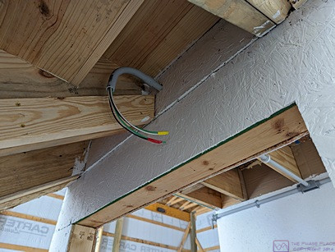Blog Post for most of August 2023
This post consists of 10 photos with captions, mostly to do with family and stuff going on around the property. During this time, however, we were also preparing for a cruise from Vancouver, British Columbia along the coast (inside passage) to Skagway, Alaska, and then across the North Pacific Ocean to Hawaii, with ports of call at Kauai, Hawaii, and Oahu. I don’t have any photos of our preparations, but I will have a series of blog posts about the cruise. Photos by me (Bruce) unless otherwise noted.

Linda likes to take care of our two youngest grand-daughters when she can while our son and daughter-in-law work. I think ice cream is often part of the deal. (Photo by Linda)
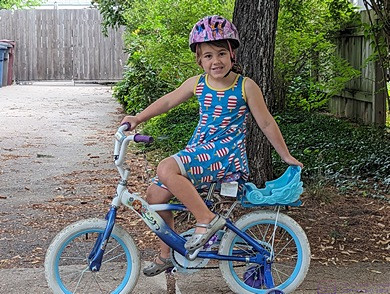
Our youngest grand-daughter on her two-wheeler. ABIR, the training wheels came off not long after this photo was taken. She is a determined, and perhaps slightly fearless, young lady, as evidenced by her expression. (Photo by Linda)
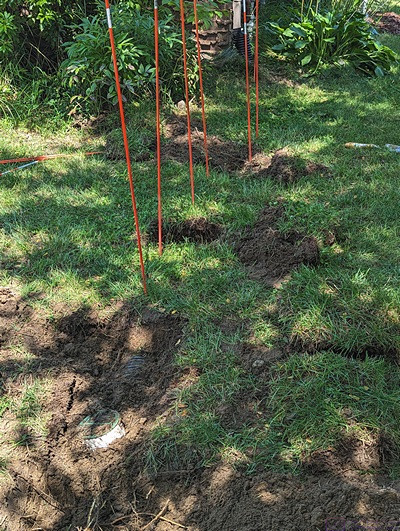
I hope this photo shows what I was doing. The SE corner of our house is top-center in the frame. There is a downspout on the side of the house (to the right) at that corner. Lower left is the drain (green grate cap on white plastic pipe 90-degree elbow) which was completely buried and thus not functioning as a drain. I located it by probing for the plastic corrugated drain tile that is buried between the downspout and drain, and marking its (approximate) location with fiberglass poles. There are three such drains on the front of the house and one at the SW corner of the garage. All of them were buried/clogged, and required investigative probing to find and dig up. I replaced the grates/elbows with pop-up drains, installed with the large plastic surround at the surface of the soil so they are clearly visible. The should “work a treat” as I often hear folks say on British Youtube channels.
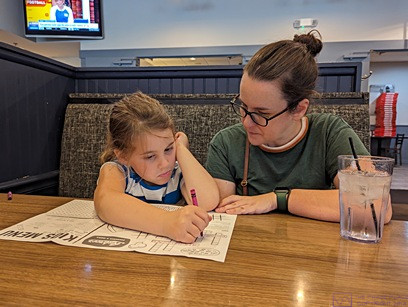
Our youngest grand-daughter works on an activity under the watchful eye of her aunt (our daughter) while waiting for their lunch at a restaurant in Dexter, Michigan. (Photo by Linda)
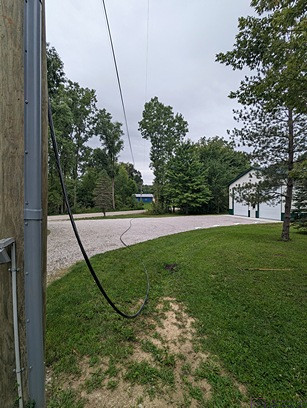
As I described in posts from several months ago, Comcast / Xfinity was told by DTE energy to bury a section of their broadband cable in our neighborhood and then remove the overhead cable. The buried cable was installed and tied-in to the affected house some time ago, but the overhead cable had not been removed. Until today. This photo shows the section of the cable that runs from the utility pole by our guest RV site, along and across our driveway, and then across the road to the utility pole in the SW corner of our yard. This is very large (low loss) coaxial cable that I thought I might be useful for our amateur (ham) radio station, so I asked the contract crew what they were going to do with it? They said it was going to be scrapped, so I asked if I could have it? They were all too willing to say “yes;” after all, it meant they didn’t have to wind it up to haul away and dispose of it. I might have some photos taken at a later time, but I think I ended up with about 500’ of this stuff.
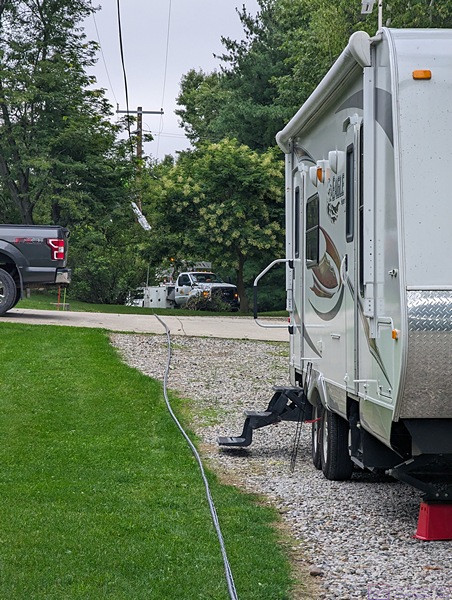
In this photo, the broadband cable on the ground ran from the utility pole by our guest RV site to the utility pole in the SE corner of our property. The contracted crew removing the cable from the poles has their boom truck by the pole in the SE corner. The trailer belongs to a Boondockers Welcome (BW) program guest. We are a BW program host site when we are home, weather and/or other obligations permitting. (Boondockers Welcome is one of the programs owned/operated by Harvest Hosts LLC.)
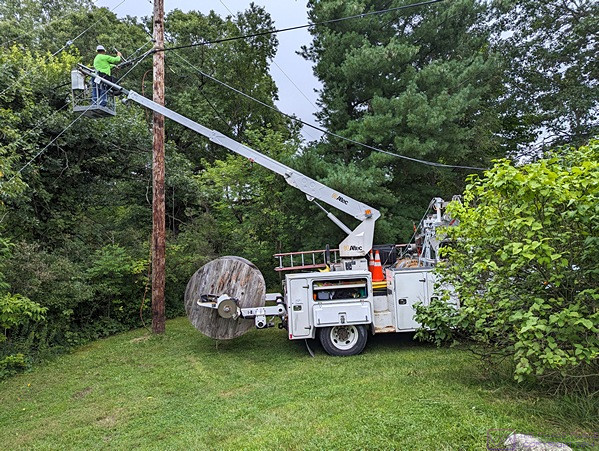
A closer look at the contracted crew truck working on removing the broadband cables from the utility pole in the SE corner of our yard. The cable continues on to the left over a pond to a pole in our neighbor’s yard. Another section of cable T’s off and goes across the street to the pole in that neighbor’s yard. All of this overhead cable was installed just a few years ago. I never did get a clear explanation was to why it had to be removed and placed underground as the various contractors did not seem to know and were just following their work orders. My best guess is that there were issues with road and driveway clearances and/or proximity to the power lines at the tops of the poles. The broadband cable was installed above the existing phone lines, which might have put it too close to the power lines. Strangely (I think) there has been no indication that AT&T will be removing or burying their phone lines. I suspect that many (most?) of the houses in our subdivision no longer have landline phone or data service.
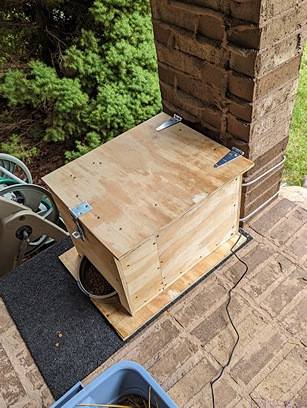
Bruce made this wood box with opening lid (and latch) to house a programmable automatic pet feeder. Only the food bowl is visible in this photo. We bought this feeder to try and make sure that Cabela, who is not our cat, has access to food while we are away on our cruise. Fortunately, we have neighbors who can/will check on our house and things like this when we are away, and our children can also check on things if/as needed. (Photo by Linda)
…
