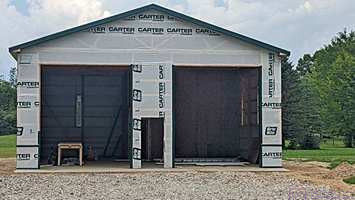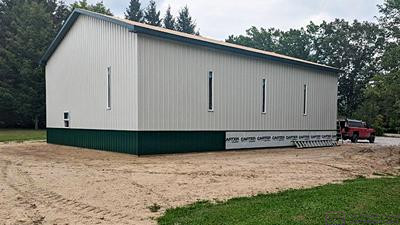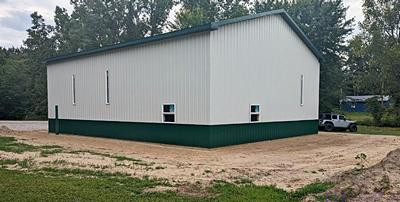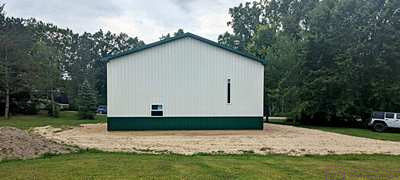THURSDAY 25 August – Special Blog Post
As I mentioned in my regular blog post for this date, I checked my phone before going to bed and had a text message from our builder with four photos of the barn. The windows were in and the siding was almost done. It looked good, and should be a nice addition to our property and lives. Here are the photos with a little additional information in the captions.

This is the view looking north at south/front elevation of the building, which faces the street. The two large openings are for the 12’ wide by 14’ high RV bay roll-up doors. The small opening in-between them is the entry door. I tried to adjust the image so some of the interior detail might be visible. The back, right corner of the building has interior walls from the floor to the bottom of the roof trusses, which are 16’ above the concrete floor. The ground floor will be a shop, and the floor above it will be a storeroom. The door into the shop is mostly in line with entry door and the door to storeroom is directly above it. A staircase will go up the center of the barn to storeroom. (Photo by Chuck-the-builder.)

This is the view looking SE at the NW corner of the building. The narrow vertical features are fixed pane windows. The three on the west (right) side and the one on the back will provide light to the full-depth (~46’) RV bay on the west half of the building. The bottoms of these windows are 6’ above finished grade. The small opening, lower left, is one of two double-hung windows for the shop. (Photo by Chuck-the-builder.)

This is the view looking SW at the NE corner of the building. Again, the narrow vertical features are fixed pane windows. The two on the east (left) side will provide light to the (~30’) RV bay on the east half of the building. The bottoms of these windows are also 6’ above finished grade. Both of the double-hung shop windows are visible. (Photo by Chuck-the-builder.)

Just for completeness, this is the view looking south at the north/rear elevation. The windows are as previously described. (Photo by Chuck-the-builder.)
…