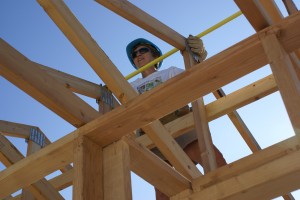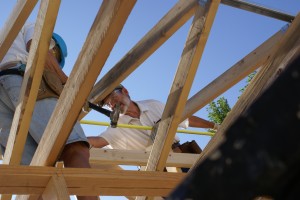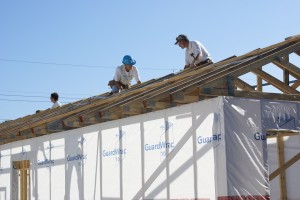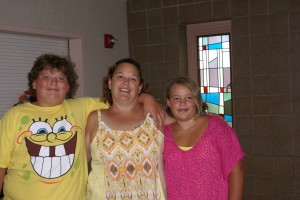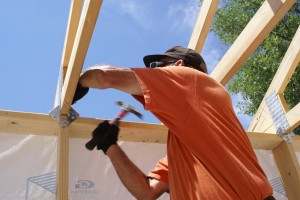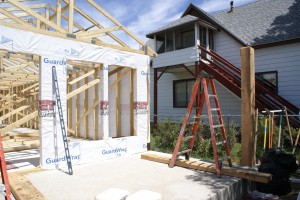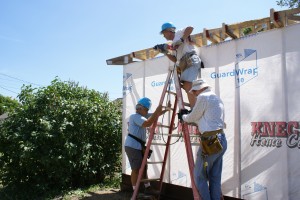Mornings are lovely here this time of year with 5:00 AM temperatures typically in the mid-to-upper 50’s and clear-to-partly cloudy skies. And so it was again today. I know, because I was up at 5:00 AM working on our blog and watching the sun rise.
We gathered at the Works site at 7:30 AM, had our circle, and went to work. Kent and I were joined by Lynn and Linda (the other one) and worked to correct the spacing of the roof truss peaks. The spacing between the peaks had gradually increased from rear to front so that the ones by the front wall were leaning 3″ towards the front of the house.
Linda held the free end of the tape measure on a common reference point while Lynn and I worked our way along the trusses on either side of the ridge, alternately measuring, aligning, and then nailing 16 foot 2x4s to the center upright of each truss to hold the peak in place. Kent worked from below passing tools up/down and using a board as a push stick and/or lever to help push the trusses into position and hold them while we nailed. It was slow, careful work, but we got it done before lunch.
This house is being built for Angel and her two children. As part of her “sweat equity” in the house, Angel organized the preparation of our lunches and got the food to the church kitchen and arranged on the buffet table.
Ron nailed hurricane clips all day and most of the rest of the team painted siding panels. The Lindas installed another closet header and the worked with Lynn and Jack to cut and install extensions for the north trusses.
Kent and I were originally going to start sheeting the roof, but that had to wait for the truss extensions to be installed. We switched off and worked on installing the front porch posts and side beams. These are massive rough milled western Douglas fir (8×8 posts and 4×10 beams) pinned at the top by rebar inserted into drilled holes. We cut the posts to length and notched the top surface of the house end of the beams using a circular saw and a Sawzall, and cut the rebar with a hack saw. We cut and installed jack studs to hold the house ends of the beams. When we finally lifted the west beam into place we discovered it was about a foot short. Sigh.
A flurry of activity followed for the next hour as Brian figured out that the porch portion of the concrete slab was a foot longer than it was supposed to be, which placed the base pads for the posts a foot farther from the house than they should be. Kent and I offered some suggestions for how to fix the problem beyond the obvious one of getting two new beams, but even that fix had the downside of a 3-week delay and another $300 in expense. Brian conferred with Matt and Sandy (the architect), both of whom came to the site. In the end they decided to go with a solution Kent and I had suggested of constructing beams out of 2×10’s sandwiched together. They decided to use 2×12’s and have us cut them down, but that would have to wait for Brian to get material on site tomorrow morning.
We had agreed several days ago to have a pot luck social this evening at 5:30 PM, with happy hour starting at 5:00 PM instead of our usual 4:30 PM. Brian came, as did the folks from Castle Rock CO. It was a warm evening (in more ways than one), and there were several dishes that Linda and I could eat. Linda made the garbanzo bean salad, which tastes remarkably like egg salad, and is a favorite dish of mine.
